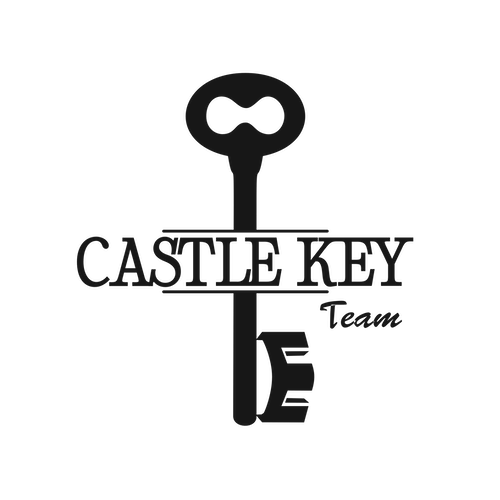Description
Welcome to an exceptional, rare offering on prestigious 'Renaissance Court'- a quiet, private cul-de-sac in Thornhill's most sought-after community. Sitting on a massive pie-shaped lot with over 200 feet of width at the back, this home offers approximately 10,000 sq. ft. of living space (6,650 above grade + 3,141 basement). The sun-filled southwest-facing backyard features a spectacular in-ground swimming pool surrounded by mature trees, creating your own private retreat.This grand residence features 5 spacious bedrooms and 7 bathrooms, with soaring 10'+ ceilings on the main level, a dramatic cathedral foyer, and two main-floor washrooms. A three-car garage, circular interlocked driveway, and a second service staircase provide both elegance and functionality. The expansive layout includes a potential main-floor in-law suite, open-concept living spaces, and quality finishes throughout, including 8' solid doors, granite floors, and a massive chef's kitchen island. Perfect for families, this home is located near top-rated schools, including French Immersion and Arts programs. From the cathedral picture window glass entry-way to the incredible backyard oasis, this home offers an unmatched combination of space, privacy, and luxury-a rare gem on a premium lot thats ideal for entertaining and family living.
Additional Details
-
- Community
- Beverley Glen
-
- Lot Size
- 60.97 X 170 Ft.
-
- Approx Sq Ft
- 5000 +
-
- Building Type
- Detached
-
- Building Style
- 2-Storey
-
- Taxes
- $20472 (2024)
-
- Garage Space
- 3
-
- Garage Type
- Attached
-
- Parking Space
- 9
-
- Air Conditioning
- Central Air
-
- Heating Type
- Forced Air
-
- Kitchen
- 2
-
- Kitchen Plus
- 1
-
- Basement
- Finished
-
- Pool
- Inground
-
- Listing Brokerage
- RE/MAX REALTRON REALTY INC.
Features
- Pool
























































