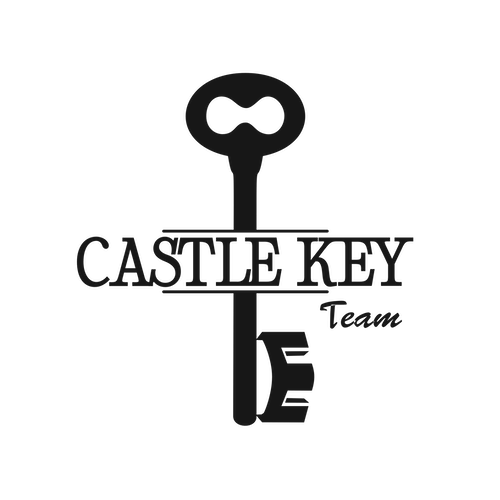Description
Welcome to 80 Ruby Crescent offered for the first time by its original owners in the heart of Richmond Hill's highly sought-after Rouge Woods community. This lovingly maintained 3-bedroom home offers tremendous potential in a family-friendly neighbourhood known for its top-ranked schools, parks, and unmatched convenience. Recent updates include windows replaced in 2024, crown moulding, and an insulated garage. A chair lift was installed for added accessibility. The basement is untouched a true blank canvas ready for your vision. With its original finishes, this home is the perfect opportunity for those looking to customize or invest in long-term value. Never rented, always owner-occupied. Just minutes to the GO Station, 404, FreshCo, Starbucks, and 11 local parksRouge Woods is one of the most desirable neighbourhoods for growing families and professionals alike. Zoned for Redstone PS, Bayview SS (IB Program), Our Lady Help of Christians (French Immersion), and Richmond Green SS, this location checks every box. Don't miss your chance to get into one of Richmond Hills most in-demand communities at a price point thats hard to find.
Additional Details
-
- Community
- Rouge Woods
-
- Lot Size
- 19.7 X 109.82 Ft.
-
- Approx Sq Ft
- 1500-2000
-
- Building Type
- Att/Row/Townhouse
-
- Building Style
- 2-Storey
-
- Taxes
- $5122 (2025)
-
- Garage Space
- 1
-
- Garage Type
- Attached
-
- Parking Space
- 2
-
- Air Conditioning
- Central Air
-
- Heating Type
- Forced Air
-
- Kitchen
- 1
-
- Basement
- Unfinished
-
- Pool
- None
-
- Listing Brokerage
- RE/MAX REALTRON REALTY INC.



















































