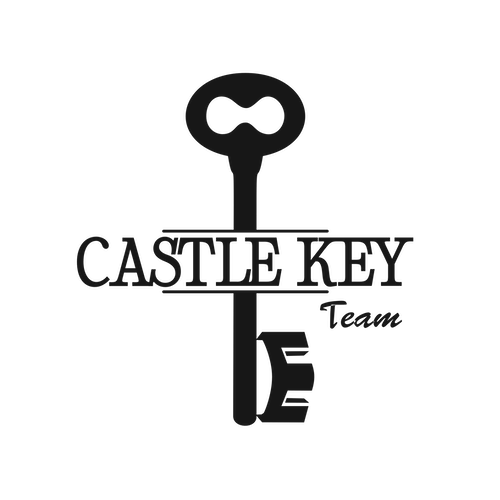Description
Welcome to this Absolute Showstopper Corner Detached Home.3-year-Old, Park Facing Beauty with Wide Curb Appeal with no sidewalk on the front. Featuring 4Bdr, 4 Bath, DD Entrance, 9ft Ceiling & Hardwood Flooring on main. Beautiful Custom Designed Kitchen with Extended Height Upper Cabinets, Pots and Pans Drawers, Movable Extended Breakfast Bar, Double Sink, Quartz Countertops, Backsplash tiles, SS Range Hood/Appliances, Gas Stove & Fridge Waterline. Elegantly Designed Upstairs Layout with 3 Bedrooms Featuring Separate Attached Bathrooms for Large Families. Spacious Master Bedroom with His and Her Closets. Custom Designed Closet Organizers Throughout the House with Pantry & Laundry on Main. Modern Light Fixtures/Chandeliers, Exterior Pot Lights, Cold Storage, 200AMPS Electrical Panel & 3-Pc Basement Bathroom R/I. Central AC, Smart Garage Door Openers w/ Remote, Gold Warranty on all Smart SS Appliances (except Stove). Close to HWY 6/HWY 403, Schools, Grocery & All Amenities. School bus at the doorstep and a newly Fenced yard
Additional Details
-
- Community
- Mount Hope
-
- Lot Size
- 88.77 X 59.17 Ft.
-
- Approx Sq Ft
- 2000-2500
-
- Building Type
- Detached
-
- Building Style
- 2-Storey
-
- Taxes
- $5820.09 (2024)
-
- Garage Space
- 2
-
- Garage Type
- Attached
-
- Parking Space
- 4
-
- Air Conditioning
- Central Air
-
- Heating Type
- Forced Air
-
- Kitchen
- 1
-
- Basement
- Unfinished
-
- Pool
- None
-
- Listing Brokerage
- ROYAL LEPAGE CREDIT VALLEY REAL ESTATE






















































